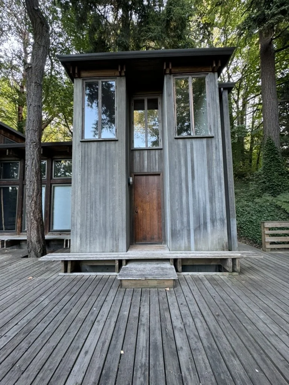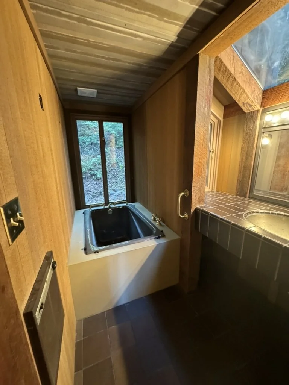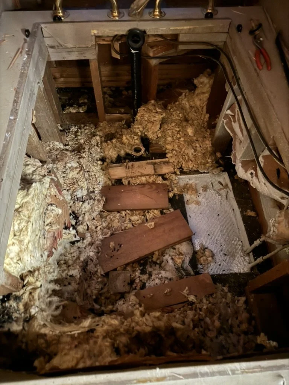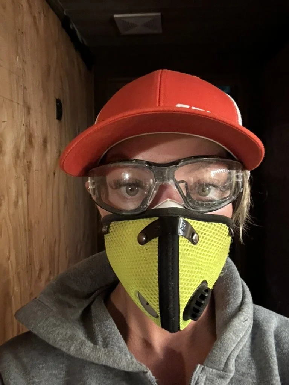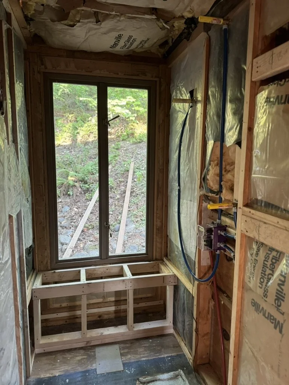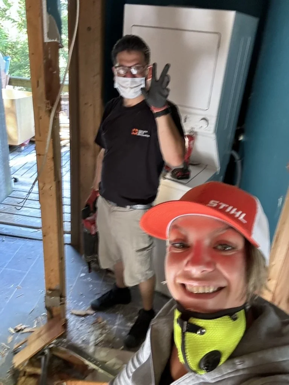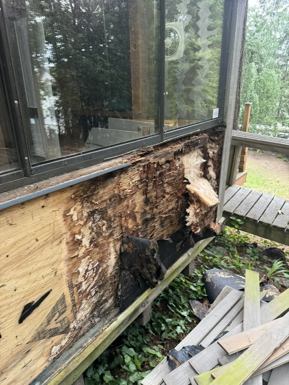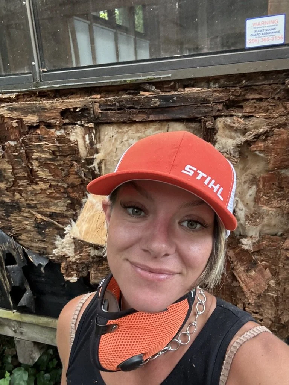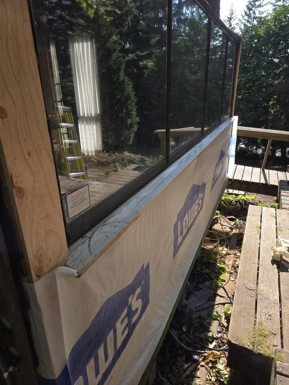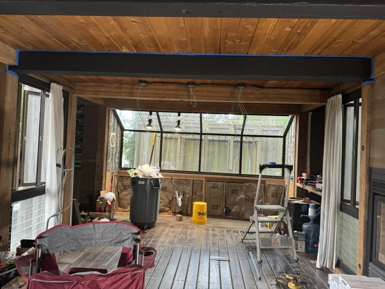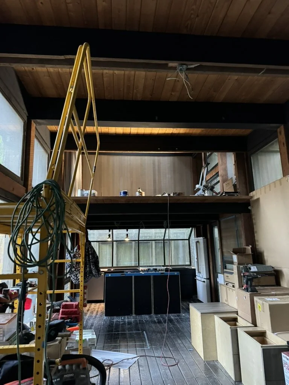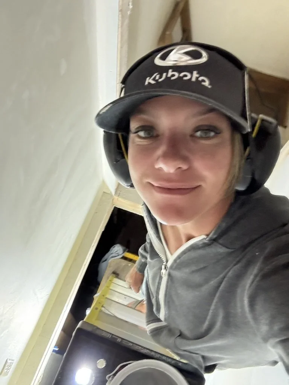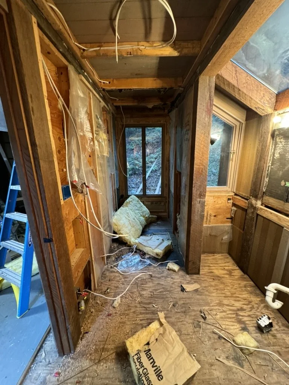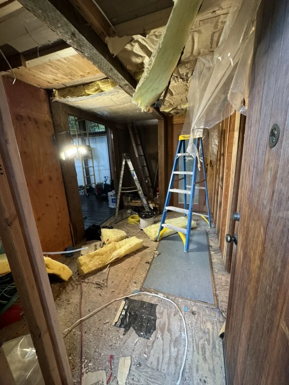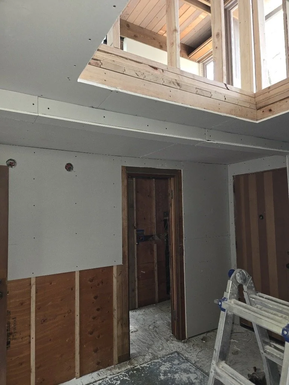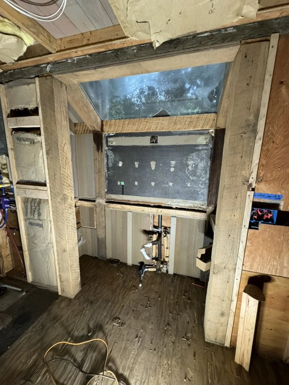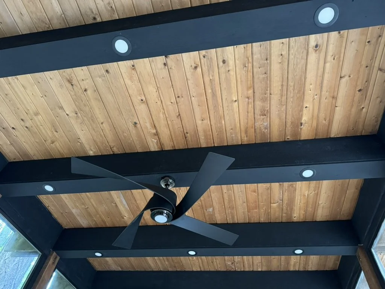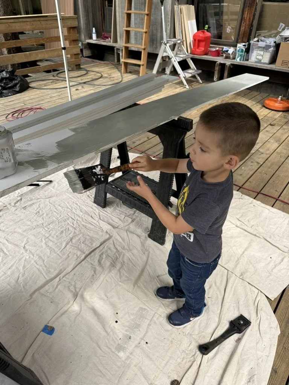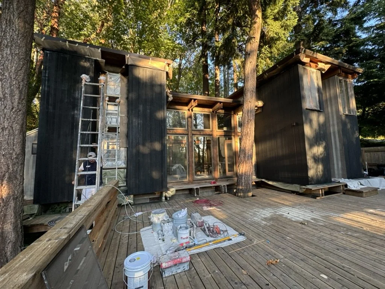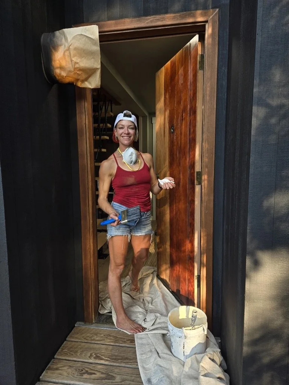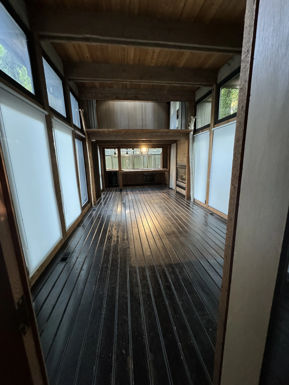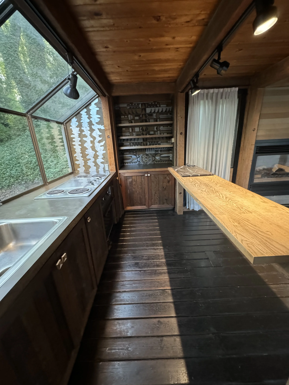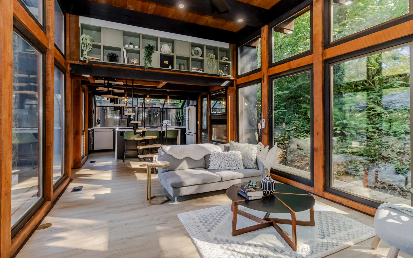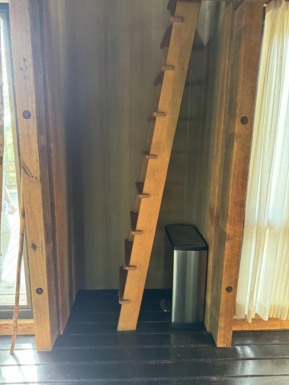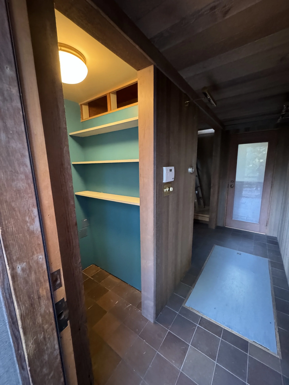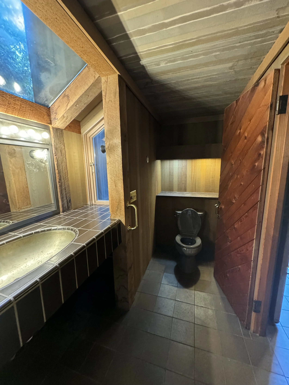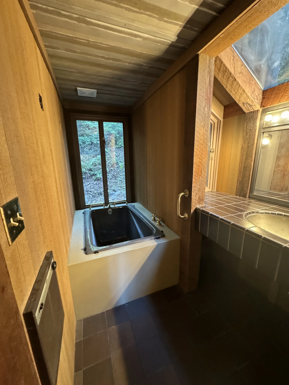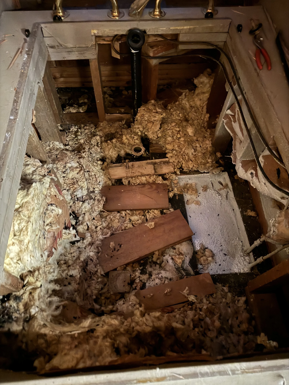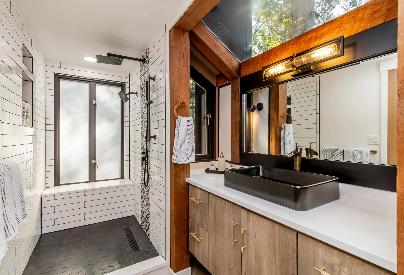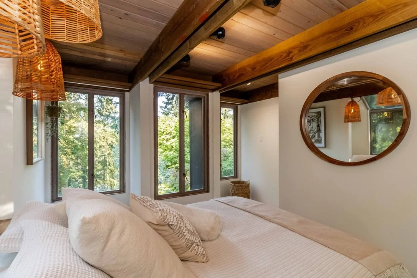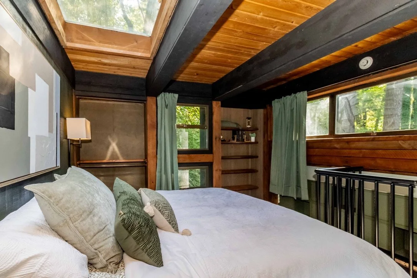The Loft at Newcastle: From Art Studio to Luxe Retreat
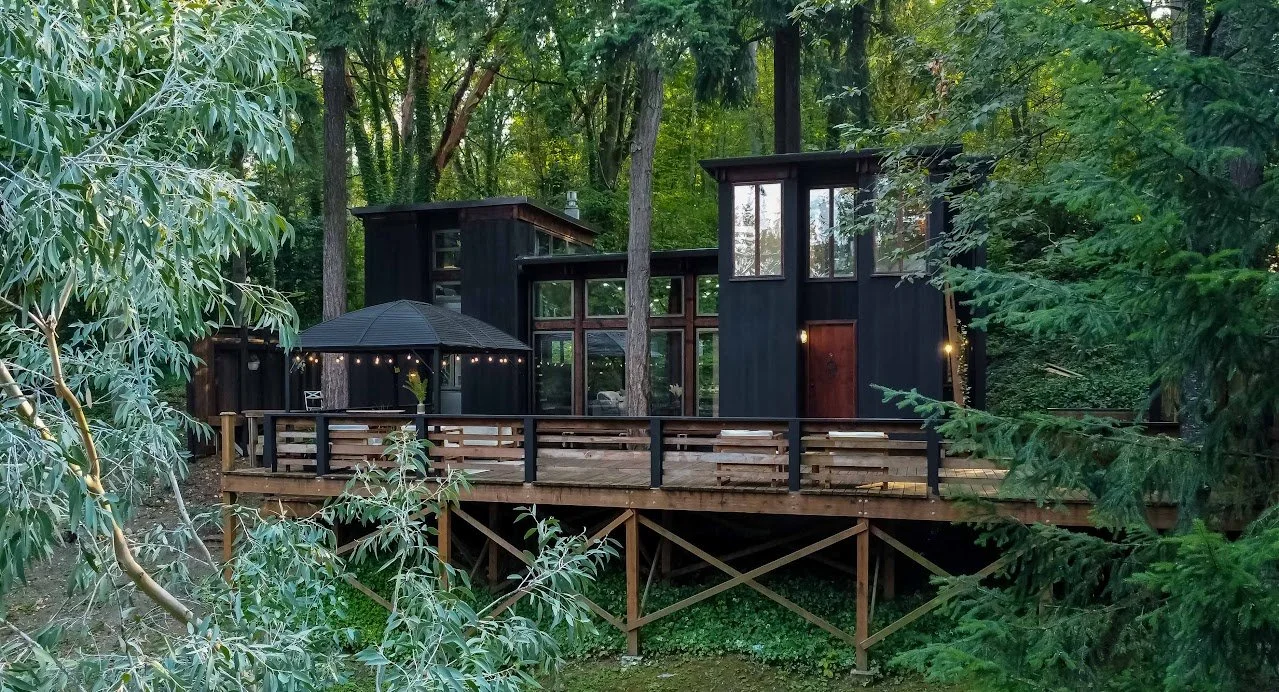
A Forgotten Space, the Art long gone
Originally an artist’s studio where creativity once flowed freely, The Loft at Newcastle immediately caught my attention. With its 14-foot ceilings and windows on both sides, it had incredible bones—it just needed vision, and a whole lot of work.
This project was deeply personal for me. I didn’t just design and manage the remodel; I rolled up my sleeves and did a substantial amount of the labor myself. Every choice, from the layout to the finishes, was made with care, intention, and a focus on craftsmanship. My construction management background guided the process, but my love for design gave it heart.
Dark with a Cabin feel…
When I reimagined this kitchen, I felt the cabin’s original character — a bit of darkness I knew I needed to preserve to match the home’s aesthetic. The gold-and-silver wallpaper? Let’s just say it had… potential. I did replace it, but I kept the spirit of that boldness alive in a way that fit better. The floors, though, were a gift — the original tongue-and-groove boards, painted over long ago, now uncovered to ground the space in the history of the home
Luxe. Dramatic. Sophisticated
I envisioned a bold, masculine aesthetic—dark cabinetry, black ceiling beams, brushed bronze fixtures, and moody green accents to bring depth and sophistication into every corner. Light countertops balanced the design, adding brightness to play off the bold elements.
Custom appliances, bronze glass tile, and a yes, I kept re-did the wallpaper, so much better right? It brought additional layers of texture and personality! Teardrop pendant lights framed the eat-in island, creating both a focal point and a warm, inviting spot to gather.
Elevated Living
In the living room, I brought in much-needed lighting—no small task. I ran wiring through conduit inside the exposed beams, then capped the beams to create a bold ceiling feature. The finishing touch? A stunning statement fan that draws the eye upward.
In the loft space, I built a niche wall that offered both privacy and a striking focal point. It draws the eye upward, celebrating the high ceilings while adding architectural interest to the room
REIMAGINED STAIRS FOR A DREAMY SLEEP
The original access to each loft was by ladder — charming, maybe, but definitely not code-compliant. From the start, my biggest challenge was figuring out how to make the lofts accessible within such a tiny footprint. Cutting too large an opening would steal precious square footage from the bedrooms below, yet leaving it as-is wasn’t an option. The solution? Semi-spiral staircases. They still don’t meet code (there simply isn’t the space), but they strike the perfect balance of function and design in a home this size. In the kitchen i turned the previous ladder access into an open pantry- So perfect for that niche!
The entryway staircase turned into a cozy little niche with seating, a coat rack, and a shelf for shoes — all built from work surfaces I salvaged from our warehouse. Giving up a bit of entry space felt worth it to create easier access to what would become the Boho Room, now fully framed for privacy and (drumroll)… an actual door! This transformation came with a hefty dose of demo, too, since I also relocated the laundry room in the process
A Bathroom with discovery: Pandoras Box was opened
The plan was simple: a quick demo to make way for a walk-in shower, custom vanity, and updated electrical and plumbing. Instead, this room nearly broke me. Behind the tub I uncovered vermin, mold, and deep decay. The vanity alone was held in place with what felt like a thousand nails, and the secrets hidden behind it left me in tears. What I thought would be straightforward demolition turned into something entirely different — a battle with the unexpected. The mold was horrifying, the setbacks relentless, but the only way forward was to tear it all out and rebuild it the right way.
A Spa Retreat
Once I was over the horror of demo… The bathroom was a complete transformation. Out went the outdated micro tub, replaced by a custom walk-in shower that brings a spa-like experience to a compact footprint; light wood cabinets with a custom made mirror with integrated lighting forged in metal to play off the quarts countertops. I left the original bold beams that gave the space such character, just refined them with sand paper and stain.
Love where you sleep
Now that I had successfully created access to the lofts… creating the ultimate sleep oasis was my goal. I wanted the yin and yang. A masculine space and a feminine space… and I created just that.
A STRIKING EXTERIOR
Outside, I painted the exterior a striking matte black and enhanced the natural cedar trim, creating a dramatic contrast and instant curb appeal.
What was once a humble art cabin is now a unique modern retreat—thoughtfully designed, meticulously built, and ready to give guests a true five-star Airbnb experience.
Take A Look
•
Take A Look •
The reviews are in…
Behind the scenes with Elisha…. 6 WEEKS. 16 hours a day.
