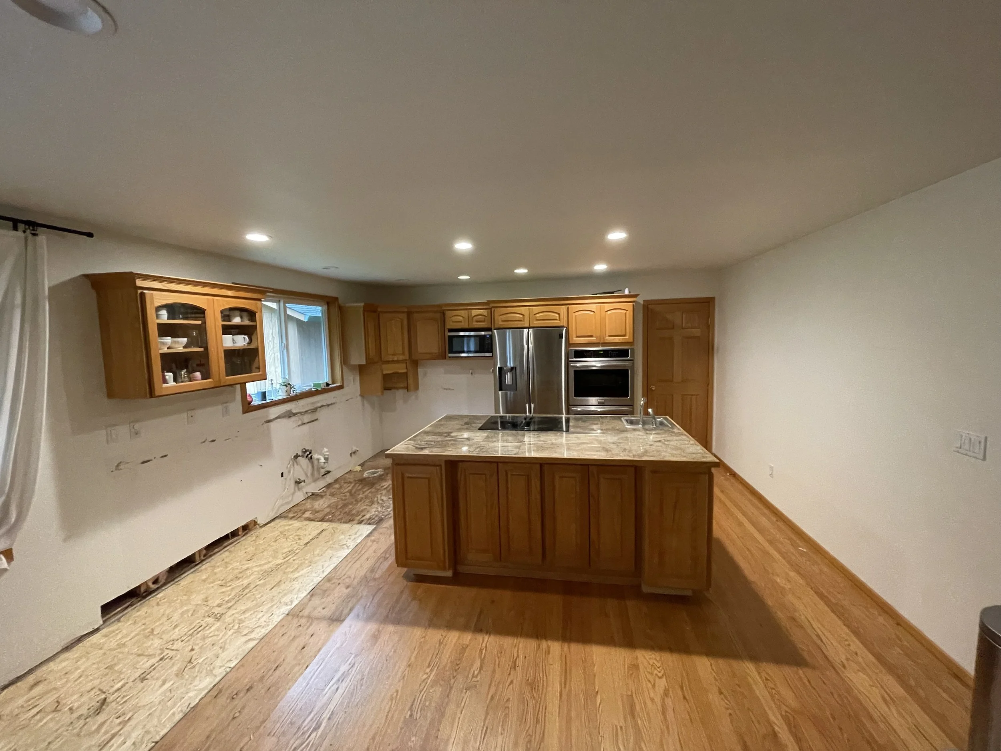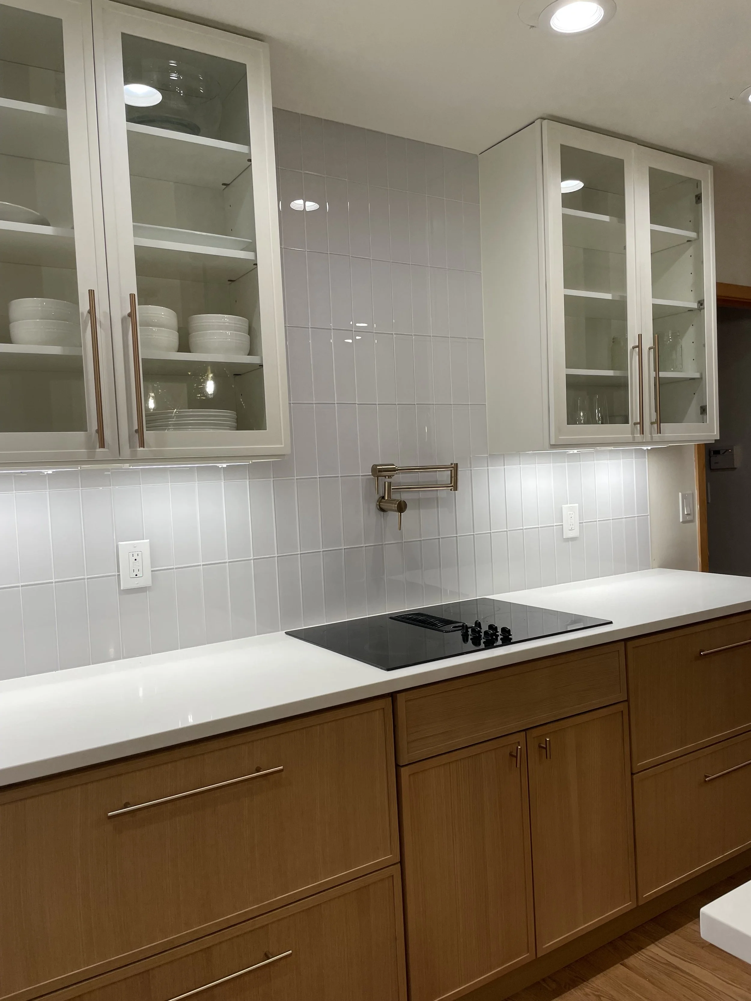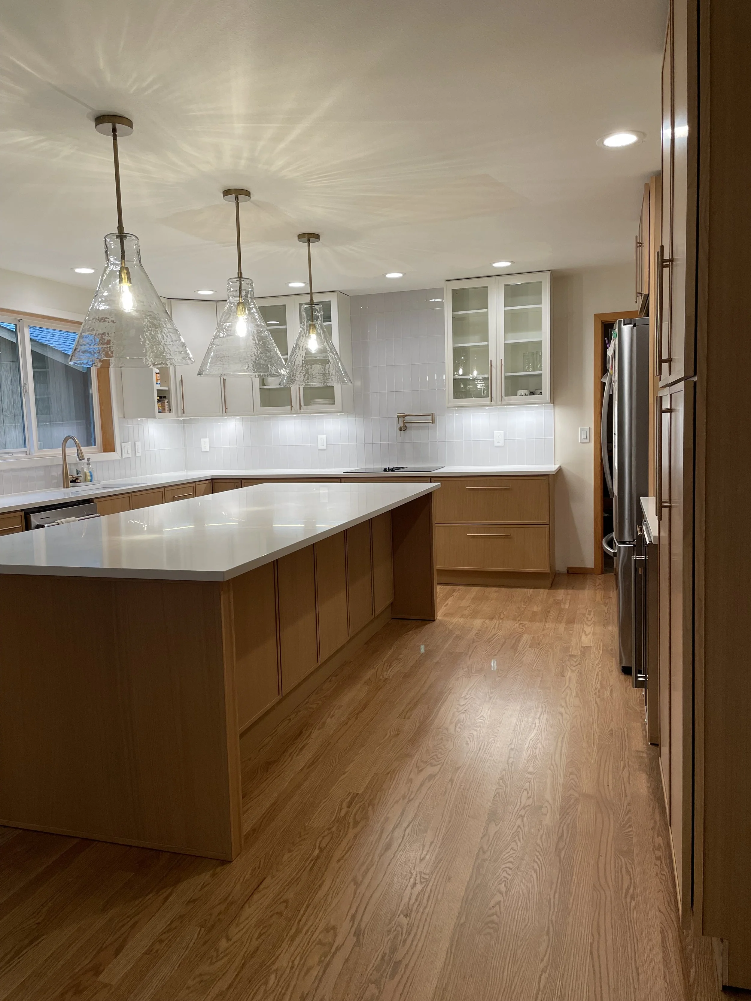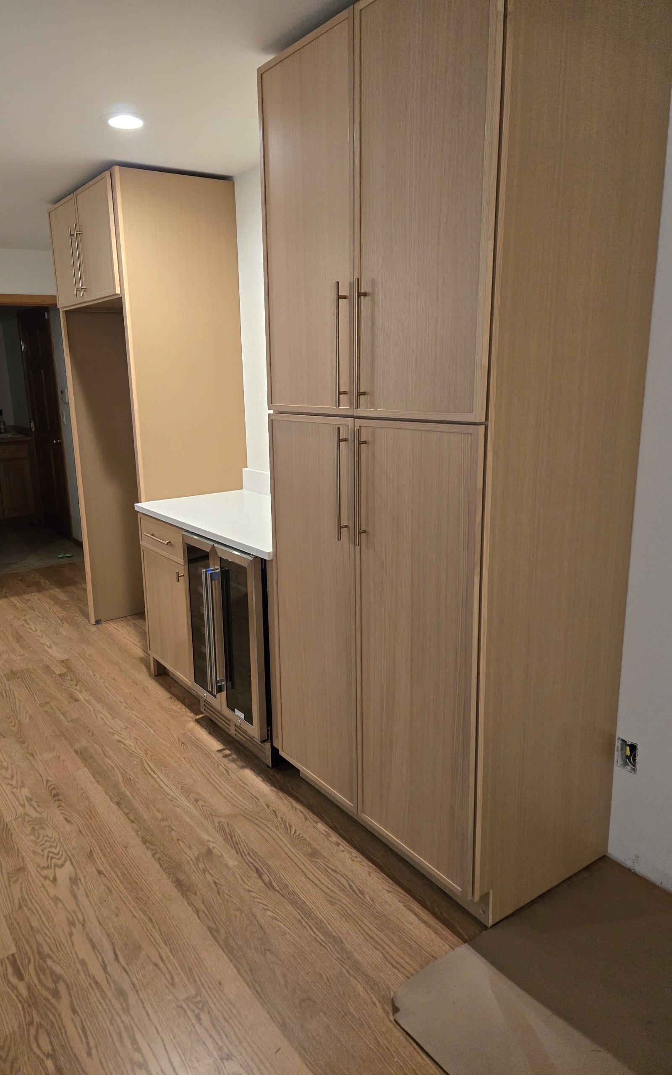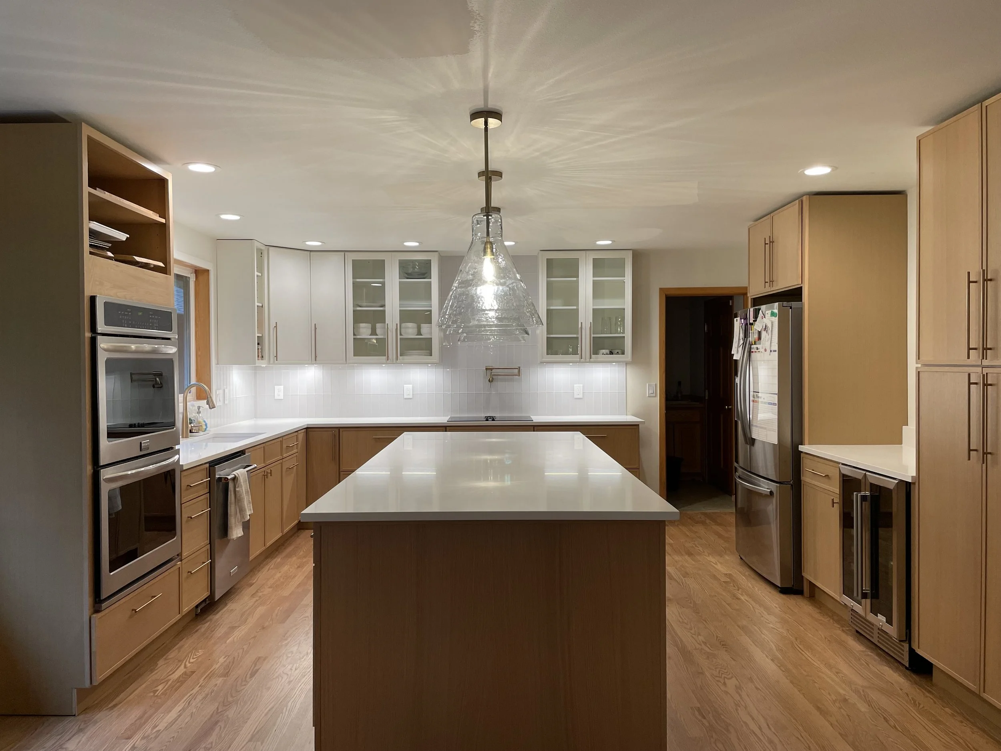
A Thoughtful Redesign for a family of 5
FROM ORIGINAL 1990’s…
When a dishwasher main break caused extensive water damage and destroyed the existing kitchen, I wasted no time crafting a fresh vision for the busy family of four—soon to be five. The space needed more than just repairs; it called for a full reimagining. We started from scratch, creating a brand-new layout that required moving both plumbing and electrical. It took a few iterations to get it just right, but when the final plan was approved, we knew it was the perfect fit for their growing family.
…TO 2025 DREAM KITCHEN
At the heart of the new design is a stunning 10-foot island, serving as both a gathering hub and a visual anchor. White oak semi-custom cabinets add warmth and elegance, while a built-in breakfast nook, complete with a pantry and wine fridge, offers everyday functionality with a touch of luxury. Slider pull outs were added on all pantry drawers and under the range for added accessibility and function.
I wanted this kitchen to feel as welcoming as it is beautiful. The lighting was carefully curated to set the tone—soft, warm, and inviting—making the space one you want to linger in. Vertical glass tile catches the light just enough to add texture and a touch of sparkle, while bronze finishes ground the design with depth and sophistication. It’s a kitchen that works hard for real family life, yet still feels like a place you’d pour a glass of wine and enjoy at the end of the day
