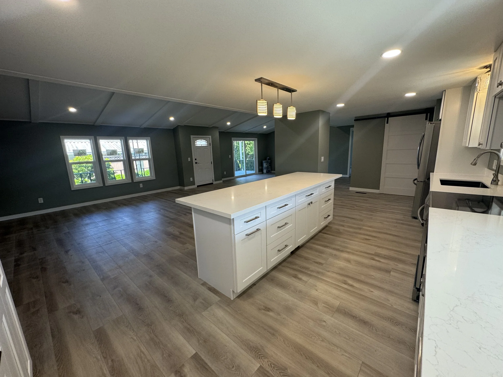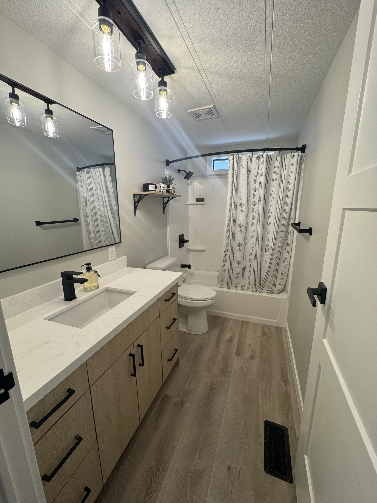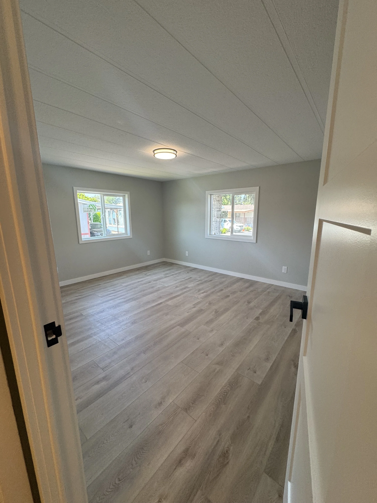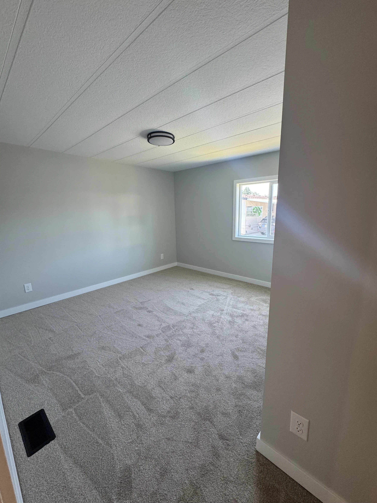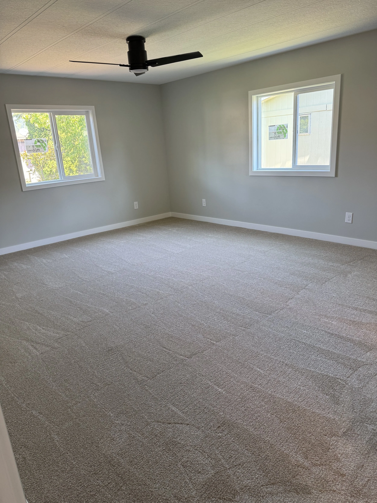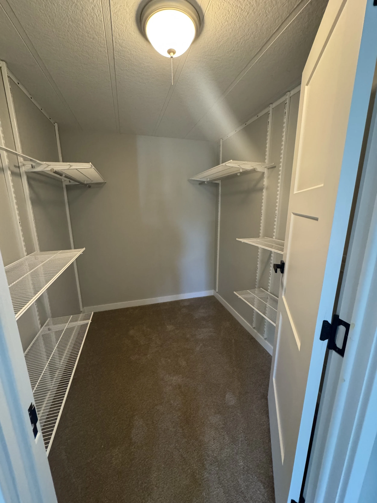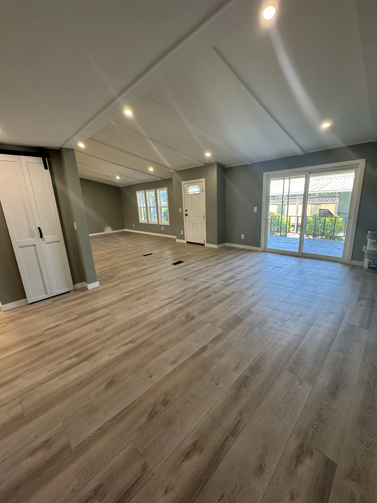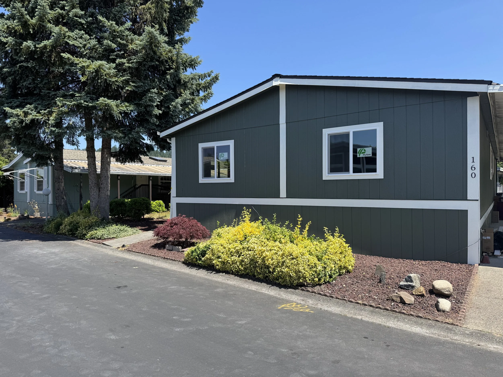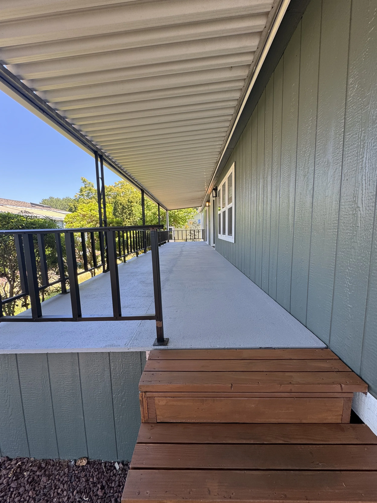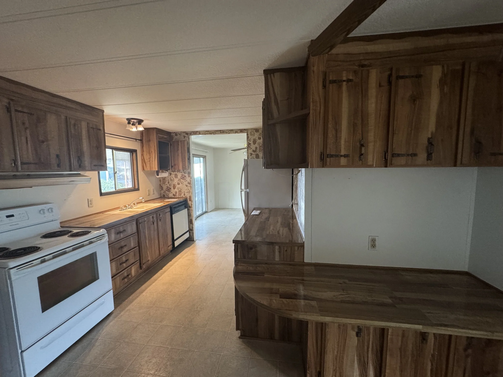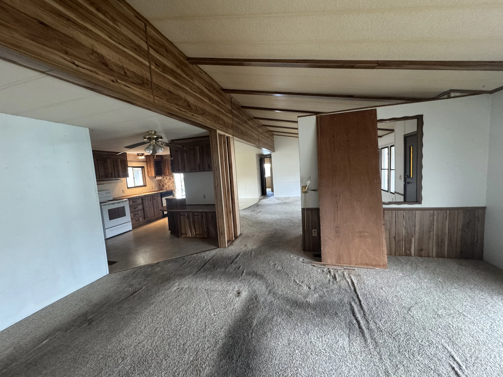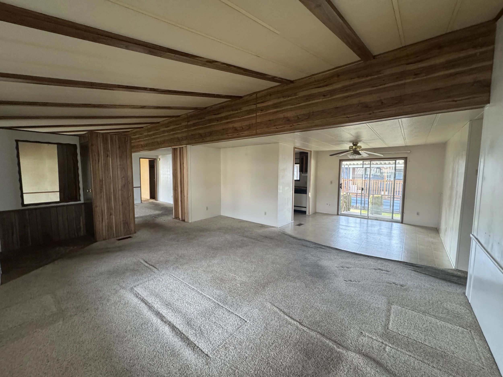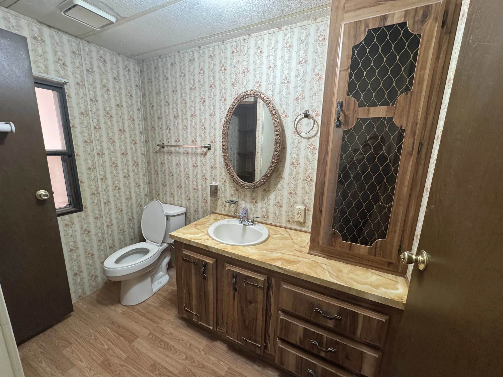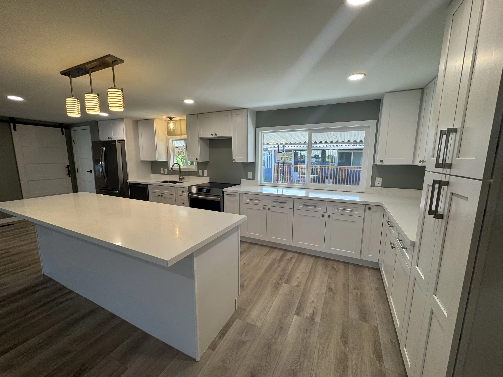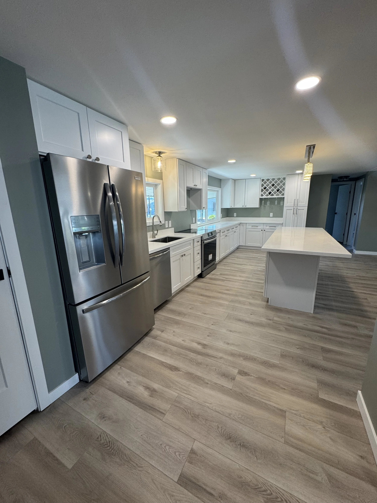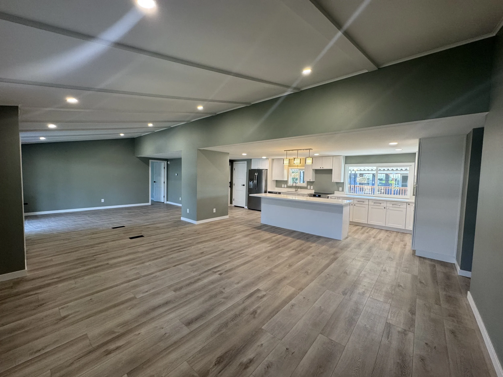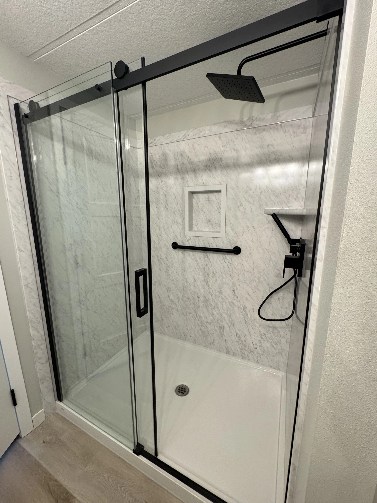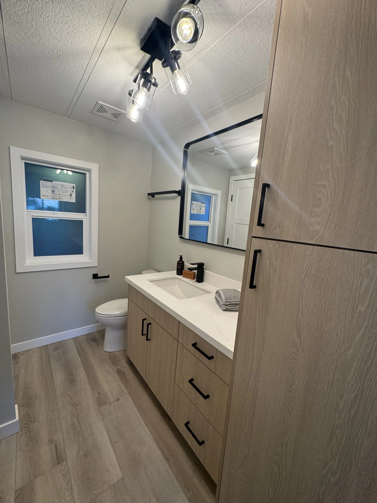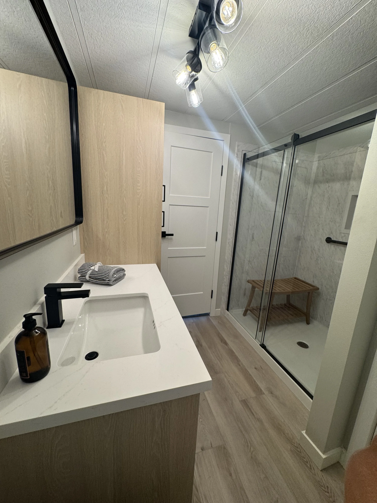East Coast Client Meets
West Coast Design
When a Virginia-based client reached out to have me remodel his mother’s 1984 manufactured home in Auburn, I had to take a pause. I’d just finished flipping a manufactured home, but this project came with a twist—the client would be across the country for the entire remodel. My first instinct was to talk him into simply purchasing a new home for the lot. But he was clear—he wanted to create a place he could call home for at least half the year, and it needed to be far from a cookie-cutter manufactured house.
Demo started immediately on this charming 1980s pad, revealing decades of love and life woven into every corner. While I was tearing into walls, carpet, and linoleum, he was browsing my mood boards—searching through cabinet styles, hardware, and finishes to define what I call his “home identity.” The real question wasn’t about trends or resale value—it was simply: What do I like?
Defining the Heart of the Home.
His Style. His Story.
One of my client’s first—and hardest—decisions was cabinet style: shaker, flat panel, or raised panel. I already knew he wanted white. In fact, at first, everything was going to be white. Eventually, we decided on white shaker cabinets paired with quartz countertops that had just a hint of fleck for depth and interest.
The real showstopper? A 10-foot island with an overhang—perfect for facing his 80” TV in the living room, now that the walls were gone and the space was completely open. He was set on brushed nickel hardware, so once the choices were locked in, I got to ordering.
A Space to Unwind
Let there be Music and Books
I removed both the kitchen and living room walls to completely open up the space, leaving just a single support wall—which became our electrical hub. This was the only way to run the new recessed lighting into a ceiling that had never seen lighting before. That wall was then reimagined into a coat closet with a single barn door. The Living room was painted a rich, moody green that paired beautifully with the warm tones of the white oak LVP floors.
New solid-core, three-panel doors and fresh trim throughout gave the home a crisp, finished feel. I can picture him now—reclined on the couch, records spinning in the background, a good book in hand. That was exactly the kind of space he had envisioned.
His Space.
His Sanctuary
The bathroom finishes were many mood boards later. The decision between solid surface or a tiled system was a hard decisions, but was made and the large walk-in shower, white oak vanity with a storage tower, quarts countertops and matte black hardware throughout gave it a refined look with lasting quality. The warm green tones set a calm, restorative mood.
I managed this project from start to finish. The renovation touched every part of the home: all-new windows, updated heating and AC mechanicals, a complete overhaul of the electrical and plumbing systems, skim-coated walls, fresh paint, new doors, a fully redesigned kitchen, two updated bathrooms, and a refreshed laundry room. We installed new flooring throughout, gave the exterior a fresh coat of paint, and revitalized the deck and railings.
By the end, the 1984 manufactured home had been completely transformed into a warm, inviting space that reflected my client’s vision and lifestyle—a place where he could slow down, unwind, and truly feel at home.
